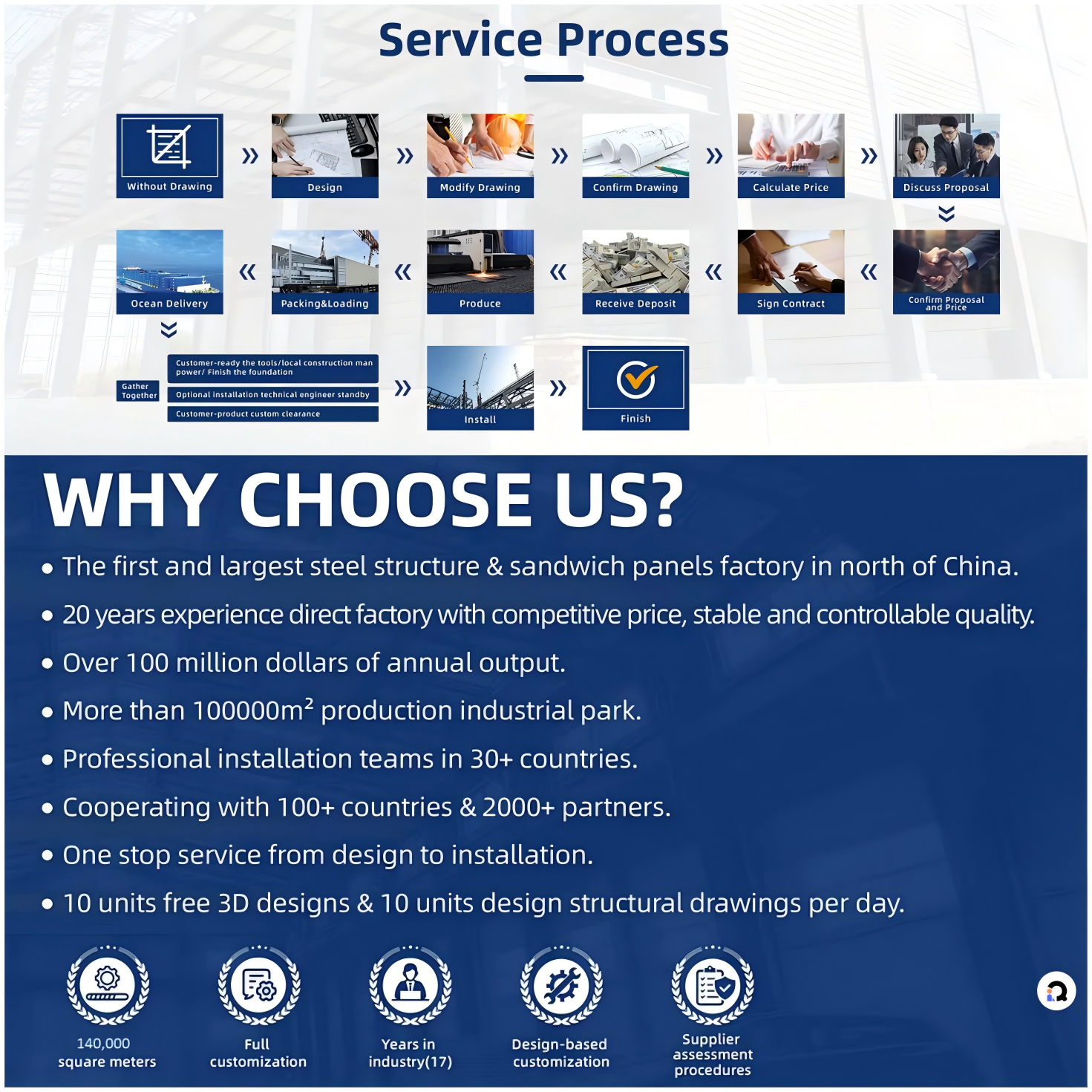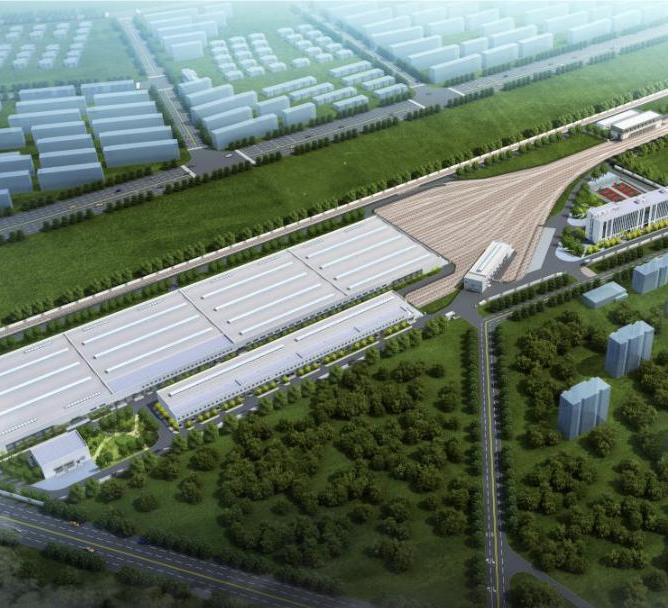Heavy-Gauge Metallic Framework for Industrial Workshop Facilities
A pre-engineered steel building system for fast and efficient industrial plant construction. Ideal for manufacturing facilities, warehouses, and processing plants.
Details
Structural System: Primary rigid steel frame with secondary members.
Main Frame Span: Up to 30 meters (customizable).
Wall & Roof Cladding: Corrugated Galvanized Steel Sheets (optional: insulated sandwich panels).
Design Life: 50 years in standard industrial environments.
Construction Method: Over 60% of components pre-assembled off-site.


